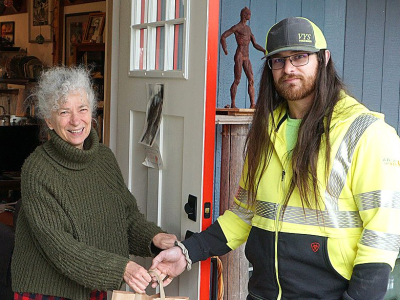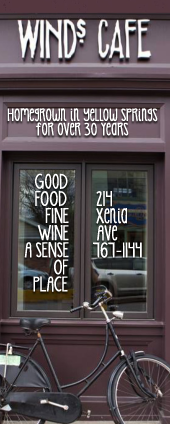Planning Commission— How small is too small for a home in town?
- Published: February 14, 2013
How small is too small for a house in Yellow Springs? That question was one of several considered by the Village Planning Commission at a special Jan. 23 meeting as they reviewed the proposed revision of the Village zoning code. The planners will again discuss the revised code at their next regular meeting on Feb. 11, then hold a public hearing, although all meetings are public. The code will then return to Village Council, which will vote on the revision.
The planning meeting was part of a yearlong process in the code revision, which Council hopes to finalize in early spring. The code revision emerged as a priority during the 2010 visioning process as a way to facilitate more infill and diversity in local housing. Overseeing the revision was the Technical Review Committee, a group of villagers who worked with planning consultant Paul LeBlanc.
Along with minimum house size, the planners on Jan. 23 also discussed whether the proposed code revision is too restrictive, and the PUD process, including a proposal by TRC member Marianne MacQueen and Council member Judith Hempfling to include a percentage of permanent affordable housing units as one of eight conditions that would allow developers seekng a PUD to increase density.
The issue of minimum house size was raised by Village Council member Rick Walkey, who proposed decreasing the minimum size in the proposed code revision from 750 square feet to 300 square feet. The proposed 750 square foot minimum is actually larger than the minimum size allowed in the current code, which is 700 square feet, Walkey said.
Environmental concerns, including the fact that smaller homes use less energy, motivated him to propose the smaller size, Walkey said in an interview this week.
“In terms of thinking of what we are all facing globally and locally, it makes sense to give people permission to live responsibly,” he said. The tiny house minimum also “dovetails nicely” with the goal to create more affordable housing in Yellow Springs, which also emerged as a priority from the visioning effort. Several small houses have already been built in the village, and the one recently completed on Walnut Street is about 300 square feet, Walkey said. That small house was approved as an accessory structure because its owners plan to build a larger home on the property, Village employee Denise Swinger said this week.
The local interest in tiny houses reflects a larger trend, Walkey said.
“There seems to be an interest nationally in addressing more realistic housing needs and the soaring costs of ownership,” he said.
However, at the meeting Walkey’s proposal received a mixed response from the planners.
“It seems to me awfully, awfully small,” Bill Bebko said, although Council member Lori Askeland stated that she favored Walkey’s proposal, especially in the residential districts B and C, which allow smaller lot sizes than in Residence A.
The zoning code revision ended up with a minimum house size because zoning codes most often have them, according to LeBlanc, who said that the minimum size is considered necessary to provide “a minimum standard of livability and to maintain property values.”
But the current juxtaposition of small and large houses in Yellow Springs seems to have had no effect on property values, according to Miami Township Zoning Inspector Richard Zopf.
“We have huge houses next door to tiny houses all over town,” he said. “It hasn’t affected the desirability of Yellow Springs as a place to live.”
Planning Commisison Chair Matt Reid suggested that the planners do more research into minimum house sizes for the Feb. 11 meeting.
The planners also considered how best to encourage affordable housing as part of the Planned Unit Development, or PUD, process. The PUD process seeks to encourage flexibility and creativity in housing development by allowing greater density than the code otherwise allows if the developer meets certain guidelines. However, some local builders have said the current zoning code’s PUD process is so complex and demanding that it discourages developers from using it, and thus discourages more creative housing options in the village.
The proposed code revision for the PUD process includes eight “amenities,” out of which developers choose four in order to have greater density in their development. These amenities include green roof gardens, solar panel installation, cool roof technology, one or more buildings with LEED certified building, and design principles that minimize storm water runoff.
Among the eight amenities that allow greater density is making 20 percent of the PUD development affordable housing. However, according to a proposal by MacQueen and Hempfling, it would be more effective to lower the percentage of affordable units to 10 percent but make those units permanently affordable.
“Permanently affordable units are the only ones that stay affordable,” MacQueen said at the meeting. “If the units are permanently affordable, then there is a stock of homes in the village that remain affordable.”
However, planners Bebko and John Struewing raised concerns that requiring that affordability be permanent raises unnecessary barriers for developers.
“I don’t know any bank that would issue a loan” if permanent affordability is required, according to Bebko.
But banks issue loans regularly to Home, Inc., according to Home, Inc. Director Emily Siebel. Others pointed out that the affordable housing option is only one of eight options from which developers pick four, and is therefore not a mandate for PUD developers.
Reid encouraged the planners to revisit the question of permanent affordability as part of the PUD process at their Feb. 11 meeting, along with re-considering the question of whether some parts of the code revision are too restrictive by making business use a conditional rather than permitted use in some districts. If a use is conditional, it requires approval from the Planning Commission.
During public comments, MillWorks co-owner Ellen Hoover repeated a request made earlier that the revised code be changed to allow warehousing as a permitted rather than a conditional use in the B-1 business district, which includes MillWorks. Warehousing is one function, though not the primary function, of some MillWorks businesses, Hoover said, and it seems unnecessarily restrictive to require that business owners receive Planning Commission approval to warehouse their products. Receiving that approval can be time-consuming, she said.
“It’s a balancing act. We’re asking you to reconsider,” she said. “It does not behoove the Village to put lengthy delays” in the approval process.
The Yellow Springs News encourages respectful discussion of this article.
You must login to post a comment.
Don't have a login? Register for a free YSNews.com account.
Parkinsons.jpg)















No comments yet for this article.