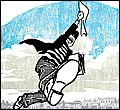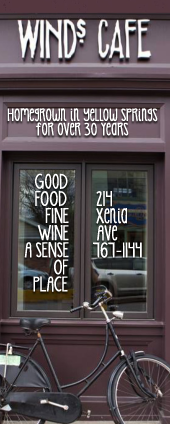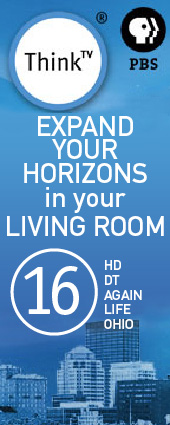Barr project goes super green
- Published: February 12, 2009
The look of the senior apartment building that Friends Health Care Association proposes to build on the Barr property hasn’t changed much since Village Council approved the preliminary plans early last summer. But the project’s potential function as the first commercial passive solar structure in the country is definitely something new and exciting, Friends Care project leaders said on Monday night. The super energy efficient design element was just one of the modifications Village Planning Commission members reviewed at their meeting Monday, Feb. 9, in consideration of the project’s final plan.
Council approved the preliminary plans for the planned unit development after planning commission had denied the plan 2–2 last spring due to its visual incompatibility with the existing neighborhood and insufficient efforts to save or incorporate the historic Barr house on the property. But on Monday, plan board members saw that Friends’ architects had satisfied most of the 25 conditions they and Village consulting engineers from Woolpert Inc. had recommended for the project.
The authority to approve or deny the final plans for the project rests with the Planning Commission, according to John Struewing, newly reelected chairman. Plan board will hold a public hearing on the senior apartment plans at its next meeting on Monday, March 9, at 7 p.m. at the Bryan Community Center.
Friends is proposing a three-story, 30-unit senior apartment building with one- and two-bedroom units on the north corner of Xenia Avenue and Limestone Street. The 1.6 acre property will have a 30-space permeable parking lot to the rear of the lot and will include a detention basin to collect even existing runoff and direct it toward the Xenia Avenue sewer system. The property also has a space reserved for a potential senior center. The design is being completed by Rogero Buchman Architects, represented on Monday night by Matt Sauer.
The building’s passive design elements, incorporated after consultation with the local Community Solutions team and the Passive House Institute of the United States, are expected to reduce overall energy use by an astounding 90 percent, Friends Care Board president Carl Champney said after Monday’s meeting. The principles include an extremely tight and super-insulated outer shell, highly energy efficient south facing windows with eaves to shade them in the summer, a green roof to promote cooling and reduce water runoff, and a bevy of photovoltaic solar panels to supply electric power for the building.
Friends expects the energy efficient design to increase the project’s cost, formerly estimated at $2.8 million, by approximately 10 to 15 percent, Friends Care director Karl Zalar said after Monday’s meeting. But the project will be financed through public bonds, in addition to donations the center has already received, and Zalar does not expect to need to raise the monthly rent of the apartments beyond the initially estimated $600–$800 range. Reduced energy costs will eventually reduce the long-term overall cost of the project. And according to Zalar, the solar panels may create more energy than the building demands, and that can be sold back to the power company for a surplus.
The Yellow Springs News encourages respectful discussion of this article.
You must login to post a comment.
Don't have a login? Register for a free YSNews.com account.










No comments yet for this article.