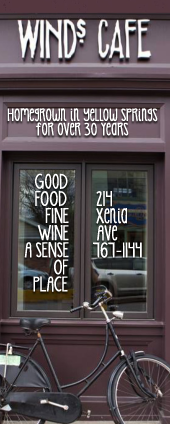Planning Commission— New design for senior apartments
- Published: October 3, 2019
Home, Inc.’s proposed senior apartment building is getting a new design.
If funded, the 54-unit building slated for a property between East Herman and Marshall streets will now be three — rather than four — stories tall, and cover a larger portion of the 1.86-acre parcel.
Representatives from Home, Inc. and its development partner, St. Mary Development of Dayton, shared the new plans during a Planning Commission work session last week.
Both Planning Commission and Village Council must approve the new site plan for Home, Inc. to move forward. Planning Commission will consider the change at its next meeting on Tuesday, Oct. 8.
In the new design, the height of the building is lowered from 55 feet to 44 feet and its footprint is increased from 16,605 square feet to 18,978 square feet. Instead of multiple levels, the building will have a consistent height of three stories. And, compared with previous plans, the building will now be closer to East Herman Street, but the same distance from Marshall Street, according to the current proposal. The site is located behind the new fire station, now under construction.
Earlier this year, Council rezoned the property from R–C residential district to a Planned Unit Development, or PUD, after Planning Commission recommended the change. Developers pursued the PUD because the project exceeded the density and height restrictions of the existing district and had fewer parking spaces than required, among other deviations.
Project architect Rob Humason, of ATA Beilharz Architects, told Planning Commission the building’s size and layout were the project’s most significant changes.
“The biggest change is to the building itself,” Humason said. “It will look similar, with similar materials and amenities and the same number of units, but we’ve taken the fourth floor off.”
The design change came about in an attempt to be more competitive in next year’s round of tax credit financing from the Ohio Housing Finance Agency, or OHFA, according to Brittany Keller of Home, Inc. this week. The project was not funded in this year’s round, developers learned in May.
By building a three-story apartment, Home, Inc. and St. Mary can save on construction costs, in turn making it more competitive for the funds, Wes Young of St. Mary explained at the working session. However, because construction costs have risen, the cost is estimated to remain at around $10.5 million, Keller noted.
“The nut to crack this year is the cost,” Young said regarding the application, which aims to bring in at least $8 million in tax credit financing. The application is due in February 2020.
In another change to the project, Home, Inc. will also allow residents to have pets, a result of new state regulations.
In addition, the apartments will now accommodate a broader range of income levels, in line with new guidelines from OHFA. That’s a positive step, according to Brittany Keller of Home, Inc., because some applicants for Home, Inc. projects make either too much or too little to qualify. That range includes “unrestricted units at market-rate, and some units affordable to seniors of extremely low income,” according to a Home, Inc. memo.
Keller said that OHFA changes its guidelines every two years and that, with the changes, the nonprofit has a “decent chance of getting funding this year.” She also noted that returning applicants are often at an advantage, having honed their applications after an initial try.
Regarding the change to three stories, Keller said that the initial four-story design was chosen to maximize green space on the site. Even with the larger footprint, the proposal still meets the minimum greenspace required for a density bonus in the PUD, according to Village Planning and Zoning Administrator Denise Swinger at the Planning Commission working session.
The amended design still requires several variances, including for its height (it is still nine feet higher than allowed in the district), setbacks from neighboring properties and parking, Swinger added at the meeting.
Although the property does not need to be rezoned again, Planning Commission must approve the new design, Swinger explained in a later phone interview, because the proposed changes are “significant.”
Swinger said that had there not been a significant change, the developers could have simply sent a letter requesting an extension. Construction must begin within one year of an approved PUD plan.
“If there had not been a significant change to it, we could have just continued on with it,” Swinger said. “It was significant enough, because the building height changed and the footprint expanded, that it would need to be revisited.”
During its work session last week, Planning Commission members asked questions about possible impacts of the new design on stormwater management at the site and the building’s new shadows on neighboring properties.
In response to Planning Commission questions about the look of the new design, architect Humason said it will look “very similar.” Keller added that because the prior design only had 10 units on the fourth floor, the square footage of the new footprint did not increase much.
Planning Commission members also discussed parking at length. Although the new design does not propose any changes to the approved parking, which is currently 42 spaces, adding market-rate apartments may increase the demand for parking, Planning Commission members noted.
At its October meeting, Planning Commission will review the PUD criteria. But since the commission previously went through the PUD process, this review will likely not be as involved, Swinger said.
Contact: mbachman@ysnews.com










Comments are closed for this article.