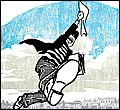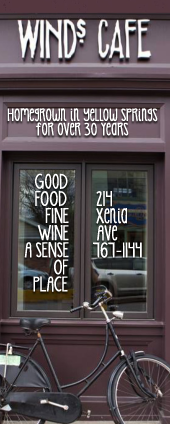An ordinance Repealing Old section of general provisions of Planning & zoning and enacting new section
- Published: November 17, 2015
An ordinance Repealing Old section of general provisions of Planning & zoning and enacting new section
ORDINANCE NO. 2015-29, Village of Yellow Springs, Ohio
Interested persons will take note that the Village Council of Yellow Springs on Monday, Nov. 16, 2015, gave first reading to an ordinance, text to follow.
Council will consider said ordinance for a second reading and a public hearing to begin at 7 p.m., Monday, Dec. 7, 2015, in the Bryan Community Center, 100 Dayton St.
Whereas, an analysis of properties in the Village revealed that the current regulations regarding accessory structures is too limiting on property owners; and
Whereas, the Zoning Code as drafted does not regulate the installation of residential driveways; and
Whereas, Planning Commission held a public hearing on September 14, 2015 and following the public hearing recommended approval of this code revision in accordance with Section 1280.03 of the Yellow Springs Codified Ordinances; and
Whereas, it is Village Council’s intent to amend Section 1260.04 of the Codified Ordinances to more accurately reflect how property owners desire to make use of their properties and to regulate the installation of residential driveways.
NOW, THEREFORE, THE COUNCIL OF THE VILLAGE OF YELLOW SPRINGS, OHIO HEREBY ORDAINS THAT:
Section 1. That Section 1260.04 Uses of Chapter 1260 General Provisions of Title Four Zoning of Part Twelve Planning and Zoning of the Codified Ordinances of the Village of Yellow Springs, Ohio be repealed.
Section 2. That a new Section 1260.04 Uses of Chapter 1260 General Provisions of Title Four Zoning of Part Twelve Planning and Zoning of the Codified Ordinances of the Village of Yellow Springs, Ohio be enacted to read as follows with new language underlined and text to be deleted in strikeout:
1260.04 Uses
(a)
Accessory Buildings and Structures.
(1)
Accessory buildings or garages shall be considered to be part of the principal building and subject to all setback requirements of the principal building, if structurally and architecturally integrated into the building or if attached by an enclosed breezeway or similar enclosed structure not greater than ten feet in length. Detached accessory buildings shall be located at least ten feet from any principal building.
(2)
Accessory buildings and structures shall not be erected in any front yard.
(3)
Accessory buildings and structures may be erected in a rear yard if set back at least ten feet from the rear and five feet from the side property lines. In any case, accessory buildings and structures shall not occupy more than 30 percent of the required rear yard.
(4)
An accessory building or structure designed for and containing a vehicle entrance to be accessed from an existing publicly dedicated and commonly used alley may be located on the rear lot line, if parking space plans have been approved by the zoning administrator.
(5)
The height of an accessory structure shall not exceed eighteen feet when a hip or gable roof is used, fifteen feet when a mansard or gambrel roof is used and twelve feet when a flat or shed roof is used, except when a dwelling unit is included in the structure, in which case the height shall not exceed twenty-four feet.
(6)
The total square footage of all aAccessory structures on the property shall not exceed 66 50 percent of the principal building floor area or 800 750 square feet, whichever is less.
(7)
An accessory building or accessory structure shall not be constructed or occupied on a lot before the principal building or use on the lot is constructed.
(8)
Accessory buildings and structures in planned unit developments shall be subject to the same requirements as in the Residential Districts.
(9)
Accessory structures located in a designated flood hazard area shall comply with the additional provisions set forth in Chapter 1282.
(10)
Swing sets, playground equipment, garden trellises, well-head covers and similar above-ground yard equipment accessory to a residential use shall be exempt from the provisions of this zoning code, except for height limitations, or unless specific provision is made for such equipment by Village ordinance.
(11)
Buildings and structures accessory to non-residential uses shall meet the minimum setback requirements and height limitations for principal buildings in the respective zoning district.
(12)
Accessory structures and buildings shall share all public utilities (water/sewer/electric) with the principal building. Accessory structures and buildings will not be separately metered.
(b)
Essential Services. The installation and maintenance of essential service equipment is exempt from this zoning code.
(c)
Illegal Dwellings. The use of any basement for dwelling purposes is prohibited in any zoning district, unless the basement meets the appropriate Village building codes. Buildings erected as garages or accessory buildings shall not be occupied for dwelling purposes, except in conformance with the requirements of Section 1262.08(e)(1) for accessory dwellings.
(d)
Principal Use per Lot. A lot or parcel shall not be devoted to more than one principal use, or contain more than one principal building, except for groups of multiple family dwellings, agricultural buildings, approved mixed use developments, PUDs, or commercial or industrial buildings determined by the Planning Commission to be a principal use collectively, based on meeting all of the following criteria:
(1)
Individual buildings share common parking areas, signs, access and similar features;
(2)
Buildings are under single ownership;
(3)
Individual activities support one another (such as auto sales/vehicle repair or gas station/restaurant/convenience store); or
(4)
Buildings are architecturally unified and compatible.
(e)
Prohibited Uses. Uses not specifically permitted by right or conditional approval by this zoning code shall be prohibited.
(f)
Uses in Conformance. No building, structure or land shall be used or occupied, and no building, structure or part thereof shall be erected, constructed, reconstructed, moved, enlarged or structurally altered, unless in conformity with the provisions of this code.
(g)
Uses on a Lot. Every building, structure or use erected or established within the Village shall be located on a legally recorded lot or parcel and shall conform to all applicable requirements of this code.
(13)
Residential access driveways shall be at least three feet from side property lines and construction shall ensure that drainage is sloped away from adjacent properties.
Section 3. This ordinance shall take effect and be in full force at the earliest date permitted by law.
Karen Wintrow, President










Comments are closed for this article.