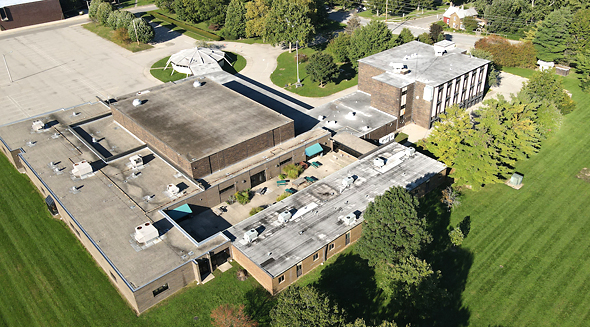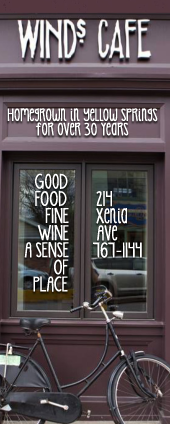
Yellow Springs High School/McKinney Middle School as it appeared in late September last year. (Drone photo by Bryan Cady)
Facilities Committee | What might renovation cost?
- Published: December 21, 2022
After eight months of working to develop a potential plan for upgrading the buildings at the district’s two school campuses, the Yellow Springs Schools Facilities Committee met Tuesday, Dec. 6, to consider the question that has been part of the group’s focus since its inception: How much might such a plan cost?
That question had more than one answer for committee and community members present at the meeting, as architect Mike Ruetschle and Michael Murdock, of maintenance plan advisor firm Motz Engineering, laid out two potential directions for the committee and, ultimately, the school board to consider.
“After discussion with the committee, the direction we went was to try to provide a comprehensive and simple budget for the entire addition/renovation plan vision, but also … what we call a ‘foundational’ plan,” Ruetschle said.
Breaking down plans, costs
The foundational plan presented by Ruetschle includes costs for addressing a portion of what was included in a total renovation plan drafted in three rounds of discussion between Ruetschle and district administrators, faculty and staff over the last few months; Ruetschle said the items included in the foundational plan were identified as being priorities for the facilities based on those discussions and committee meetings.
The total estimated cost for the issues identified in the foundational plan across both campuses, according to Ruetschle and Murdock, is $25,368,440 — that is, $9,762,029 for the work at Mills Lawn Elementary and $15,606,411 for the McKinney Middle and Yellow Springs High schools campus.
Upgrades and renovations for Mills Lawn, according to this plan, would include creating a secure vestibule and single-entry point at the school’s entrance; deep renovations and reconfiguring of office space to support the new vestibule; the demolition of the modular building currently housing the elementary school’s band room and construction of a new band room; a full replacement of the group restrooms in the school’s older wing; some accessibility upgrades; replacing the school’s ceilings; the abatement of 50% of hazardous materials like asbestos in the structure; partial repairs and upgrades to the building’s “envelope,” which includes masonry, windows and roof; and “full system replacements” for the building’s heating and air conditioning, electrical, mechanical, plumbing, lighting, technology and fire suppression systems.
The foundational plan for the middle/high school campus also includes partial repairs and upgrades to the building’s envelope, replacing ceilings, partial abatement of hazardous materials and full system replacements, as well as the construction of a new front office area and secure vestibule at the front of the school; renovations to the first and second floors to add or upgrade bathrooms and installing air conditioning in the gym.
The foundational plan does not include all of the upgrades and new construction laid out in the total renovation plan; these additional renovations would cost a further $10,461,737 for Mills Lawn and $14,764,461 for the middle and high schools, bringing the total estimated cost for a full renovation at both campuses to $50,594,638.
In addition to the upgrades laid out in the foundational plan, the total renovation plan for both campuses would include fully addressing the buildings’ envelopes; replacing furnishings and upgrading flooring and walls; addressing the abatement of remaining hazardous materials; and creating state-compliant storm shelters at each location.
At Mills Lawn, the total renovation plan would also include renovations in the school’s older wing to add small-group rooms and adjust the size of the learning center; enlarge and upgrade the school’s kitchen and serving area; rework the school’s newer wing to move some grades into the current art and music rooms, add small-group space and fully renovate the library; and build new music and art rooms.
At the middle and high schools, total renovation would also include adding operable walls between the cafeteria and media center; enlarging student dining space; adding safety improvements to staircases; demolishing the band room and middle school portion of the school, known as the “shoebox”; adding a new choir/theater instruction and rehearsal space, a new band room and second-floor music storage; upgrading kitchen equipment; providing further renovations to the first and second floors; and renovating the third floor.
The $50.6 million cost for the total renovation plan represents a $14.6 million increase from the new, combined K–12 facility on East Enon Road that was voted down at the polls last year, which would have cost $36 million before a 26% reimbursement of about $9 million from the state if the district partnered with the Ohio Facilities Construction Commission to complete the build.
Ruetschle and Murdock said the estimated costs for the total renovation, including new construction, are based on projected inflation for 2024 and would average about $380 per square foot at both campuses, which would grow to about 132,697 square feet under the total renovation plan. The $50.6 million figure represented “all-in” costs, to include things like building permits; design, architectural and engineering fees; and other construction contingencies.
Ruetschle estimated that the cost for new construction alone, adjusted for inflation, would be about $450 per square foot; the new K–12 building proposed last year, which would have consolidated both campuses to 105,123 square feet, would now cost around $47.3 million based on projected inflation.
Which plan to pursue?
Ruetschle said that, following a request from the committee to present more than one potential plan at different price points, he had broken the costs down into two groups, prioritizing what he and Murdock found to be the most crucial issues facing the aging school buildings.
“We separated these all out in such a way that it hopefully allows the committee to make easy work of determining their own scope or considering the costs of other parts and pieces,” Ruetschle said.
However, the separation of the costs between the prioritized list and the full renovation plan initially caused some confusion among committee members, with questions about how the committee was meant to consider the breakdown of costs.
“Am I to look at this as two separate renovation plans, or these are two parts of a whole?” Superintendent Terri Holden asked.
“The way I look at it, there’s two renovation plans here — however, they’re not finished,” responded school board liaison and committee chair Judith Hempfling. “Then there’s the question of how much would the community be comfortable with in terms of a bond levy.”
Ruetschle said he had authored the budget breakdown based on a “collective feeling” about the issues discussed by the committee in recent months, and that the information is meant to aid the committee and board in prioritizing “what is important to do now and what could be deferred.”
“I’m not recommending a two-phase approach — I’m recommending a one-phase approach,” he said. “The question for the community, the board, the Facilities Committee, is: What’s in that phase?”
School board liaison Dorothée Bouquet responded by saying that, in her view, the foundational plan as laid out in Ruetschle’s budget breakdown would not be sufficient based on feedback from teachers, and that the total renovation plan would be necessary to “meet all of the needs that were discussed.” That sentiment was shared by some community members who spoke following the presentation.
“My concern about not doing deep renovations is that my classroom needs it — it’s blatantly true,” said Mills Lawn fifth-grade teacher Ashley Folkerth, whose classroom would not benefit from renovations outside of the upgrades to mechanical, electrical, lighting and other full systems upgrades that would be applied to the whole school under the foundational plan.
Villager Laura Curliss said she would support the $50.6 million total renovation plan “in a minute,” but cautioned the committee about how that cost, which is higher than that presented in last year’s levy, might be accepted by the community. She recommended that the committee reach out to community members and form focus groups to determine what voters might support in terms of cost.
Community member Rebecca Potter added that, in her view, cost was not the only reason the 2021 levy did not pass. She encouraged the committee to engage with the community about all the reasons some voters might prefer a renovation plan to a new build, citing discussions with neighbors who voted against the 2021 levy because they wanted to keep Mills Lawn in its current location.
“To get the buy-in, make sure you listen to the teachers, make sure we get you what you want, and maybe it’s more than $25 million — but also listen to the community,” she said. “I feel that a really good renovated school will win a levy.”
Superintendent Holden responded that she thinks the total renovation plan for both campuses would give the district “what [they] need,” but that her work with the committee this year has caused her to re-evaluate why the levy failed in 2021.
“I have to step back and think: ‘If cost is the issue, now we have a $50 million project with no [state reimbursement] credit,’” she said. “I now know that cost was not the issue — it was an issue, but not the issue.”
To view the Dec. 6 Facilities Committee meeting in full, as well as documents shared during the meeting, go to ysschools.org/facilities.
Contact: chuck@ysnews.com
The Yellow Springs News encourages respectful discussion of this article.
You must login to post a comment.
Don't have a login? Register for a free YSNews.com account.











No comments yet for this article.