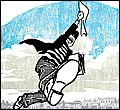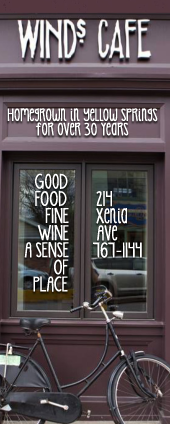No patio homes for Birch III
- Published: July 17, 2008
At Village Planning Commission’s meeting Monday, July 14, Birch III developer Mark Bertke requested feedback on an idea to build attached multiplex homes in the partially developed neighborhood on the south end of town. The plans were received with mostly lackluster response from plan board members, and strong opposition from many of the plat’s neighbors.
In an interview Tuesday, Bertke said that based on what he learned at the meeting, he would not move ahead with the new concept.
Birch III was approved in 2005 as a 40-unit subdivision on 21 acres, zoned Residence A and located between Glen View Road and Stewart Drive. All the homes in the subdivision were expected to be from 1,800 to 2,200 square feet on lots ranging from one third of an acre to one acre and ranging from $250,000 to $500,000. Bertke, of Mark 1 Mortgage and formerly of Purple Sage, has built four custom designed homes, is currently working on three more with Chuck Crabill of Sugartree Homes, and has sold two more lots in the subdivision.
But Bertke approached plan board on Monday to propose an idea to change the plan by adding 24 “patio homes” to the neighborhood. Bertke proposed the possibility of turning eight parcels (6.7 acres) in the center of Birch III into a planned unit development to build a total of six, 4-unit attached homes. Each unit would be two to three bedrooms, would require very little maintenance and would cost somewhere between $190,000 and $210,000, Bertke said.
When asked by plan board members why he changed his approach, Bertke said that the Village had initially voiced a desire for increased density, and that this would accomplish that goal as well as provide an answer for the types of homes buyers seem to be looking for now.
But according to Village Planner Ed Amrhein, sales in the subdivision have been slow, partially due to the recent housing market crisis and a slow economy, and the developer hoped this plan could offer more affordable housing options for buyers.
Though Bertke communicated to plan board that the neighbors were “warm” to the idea, the five neighbors who spoke during the meeting were adamantly opposed to the proposal. Doug Eck, whose home is currently under construction in Birch III, said he and others chose to invest in that neighborhood with the understanding that the homes there would all share certain qualities and that changing those qualities threatened both the value of his home and proper business ethics.
The Ecks changed the plans for their home to meet the standards of the subdivision, Eck said, and to change those standards now was unfair. Birch III resident Pat Brown actually wanted a smaller house, she said, but she had to increase the size of their house to meet the subdivision’s covenants.
Birch III residents Harry Lipsitt and Brad Stephens both said they felt “betrayed” by the developer for similar reasons.
“We’ve made life decisions based on 40 homes on 20 acres,” Lipsitt said. “I understand that the village needs more homes, and affordable homes, but the consensus is that we have invested in the plat with that understanding and now that’s changed.”
Plan board member Lori Askeland was receptive to the idea of offering a wider variety of housing with higher density. And she felt that filling the lots with the patio home design would be better for property values than letting the empty lots sit like a “ghost town.”
But plan board members Bill Bebko and John Struewing voiced concern that the change would be problematic not only for the neighbors but for approval in terms of maintaining the overall character of the plat and its adjacent neighborhoods. And plan board as a group hesitated from encouraging Bertke to invest in drawing up plans for the patio homes due to the vociferous concern of the existing neighbors.
Realtors Sam Eckenrode and her mother Bambi Williams, both of Coldwell Banker, who are working with Bertke to market the lots, told plan board that the market was ripe for small, one-story, attractive easy-to-care-for homes. “People have left Yellow Springs because we couldn’t supply that here,” Williams said.
In other plan board business:
• Plan board will hold a public hearing at its next meeting Monday, Aug. 11, regarding a request by the neighbors of the alley behind the Yellow Springs library to have the alley vacated.
The Yellow Springs News encourages respectful discussion of this article.
You must login to post a comment.
Don't have a login? Register for a free YSNews.com account.











No comments yet for this article.