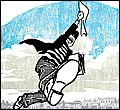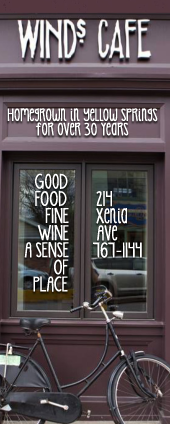
Local business partners Erik and Deirdre Owen, left, and Ron Stickelman are finishing construction on the first spec home of their new development business, the Bau Wow Company. The home on King Street near Dayton Street is a modest-sized energy efficient home that the builders hope to sell and potentially reproduce.
Builders make aesthetic efficient
- Published: December 10, 2009
In many classic children’s stories, seemingly common and mundane entrances disguise the most fantastical places. For Alice, the gateway to Wonderland was through a rabbit hole, while the four Pevensie siblings discovered the bewitching world of Narnia through an old wardrobe. The driveway to Erik and Deirdre Owen’s home is no different.
Looking (and feeling) like any other gravel road, the driveway to the property that abuts Glen Helen leads to something wondrous — a house reminiscent of a European country estate, replete with imported Italian fountain, ceramic Thai pot, tiled fireplaces and plush furniture. The attention to detail is evident and speaks of the years this dreamy residence has been in the making.
“We drew this when we were in our twenties, and we finally built it like two or three years ago,” said Deirdre Owen, 50.
Much has changed since Deirdre and husband, Erik, were in their twenties, including the focus of the homes they design and the company they’ve recently started to manage them. Their newest project was once an empty lot between two houses on King Street and is playfully referred to as the Bau Wow House, a derivation of the Bau Wow Company they created last summer with partner, Ron Stickelman.
The name “Bau” comes from the Bauhaus modernist art movement, an early 20th century style that encouraged classical, simplistic architectural designs. The “Wow” is how they hope buyers will feel about their properties.
With the square, box-like dimensions of a Southwestern “casita,” the Bau Wow house surprisingly does not look like much from the outside. There is still only dirt where the Owens promise will be a water permeable drive. Its walls — encased in rigid foam shell and six inches of fiberglass insulation — are a dull gray. And the inside is also rather barren at the moment.
But the Owens and Stickelman, have big plans for the home. They aim for this aesthetic gem to be energy efficient.
By Jan. 2010 they hope to have added a tankless, hybrid gas and electrical heating system, a recyclable galvanized steel roof, an insulated crawl space, and flexible rooms that can be converted into a variety of living spaces. The most energy efficient feature of the Bau Wow house is its size, Erik said. At 1,420 square feet, he estimates that heating and cooling the house will require less money than larger homes in the village and leave a smaller carbon footprint.
“The point of the company is to build both beautiful and energy efficient homes,” Erik said. The partners estimate that the building cost was $100 per square foot, with an expectation that the house will sell within the range of $200,000. Because the entire house was built modularly, meaning that its sections are transportable by truck, the partners are hopeful that the Bau Wow house can be reproduced and possibly even mass-produced.
Stickelman is particularly excited about that prospect. A real estate appraiser and consultant who has lived in the village for the past three years, he relentlessly courted the Owens after seeing the house that they renovated on Stafford Street several years ago. “I looked at the home they re-did on Stafford and I was so impressed with the space that I wanted to get together. I wanted to have their talent,” Stickelman said.
That talent has been cultivated over time. As recent art history graduates of Ohio University in 1982, the Owens were living a meager life in Cincinnati, where Erik had established a commercial photography studio. However, after buying, renovating and reselling a few properties, the couple decided to take their lives in a new and unexpected direction as home renovators.
Erik had worked as a carpenter while a teenager in Yellow Springs, but Deirdre had virtually no experience in that industry.
“It sort of fell in our laps. It was just something we sort of picked up and ran with,” Deirdre said. “It allows creativity to flow when you don’t know what you’re doing,” she said in half jest.
But the two learned quickly. Often doing everything from laying down pipe work to hammering and installing lights themselves, they have completed at least one home per year since 1982. Most have been in the Cincinnati area, but the last three projects have been in Yellow Springs. Besides the construction of their own home, they have renovated houses on Hyde and Stafford Streets.
Stickelman had already purchased the lot on King Street when he decided he wanted to include the Owens in the building of an energy efficient home. The couple had some experience in energy efficient construction. When building their own home, they installed a geothermal electrical heating system, thinking that it would be more environmentally friendly. But new research has led them to doubt that decision. Over the years, they have also begun to question the sheer size of their $1.2 million home, which was featured in Cincinnati’s HouseTrends Magazine last May. Its lofty spaces means that it requires more energy to function than a more compact dwelling like the Bau Wow house.
“I’m not sorry that I built it, but the world has changed,” Erik said. “Not just in terms of energy efficiency, but the size of the dwelling. This house has been a great education in why not to have a house this big.”
They are hoping to get it right this time, which is why they have been working closely with Net0Home, a local home energy use analysis company, throughout the process. Net0Home has performed several construction and real living environment simulations to ensure that the building would be as efficient as possible.
The final step is to make sure that the building is also aesthetically pleasing, something that is critically important to the Owens. It is what they believe buyers have liked so much about their previous designs and is a term that the high school sweethearts use frequently and, at times, in unison.
“We like a lot of light and we like a lot of space — well-proportioned space,” Deirdre said. “We’re pretty classical.”
They are also resolute about how much they are willing to compromise with buyers or architects in terms of their designs, which is typically very little. “I’m in commercial photography so I already have to compromise all the time,” said Erik, a founder of OMS photography in Cincinnati.
Instead, what the Owens and Stickelman would like to do is sway more potential homeowners in Yellow Springs to consider purchasing houses like the Bau Wow. In fact, they are optimistic that the King Street structure will be just the first of many such projects that the three partners will construct in Yellow Springs over the next few years.
If [the Bau Wow house] gets a good response and sells, then we will immediately start on the next one,” Erik said. “I think Yellow Springs buyers are very different. I think that they’re tuned into the world and they’re responsible, and Bau Wow is responding to that.”
*The writer is a free-lance contributer to the News.
The Yellow Springs News encourages respectful discussion of this article.
You must login to post a comment.
Don't have a login? Register for a free YSNews.com account.










No comments yet for this article.