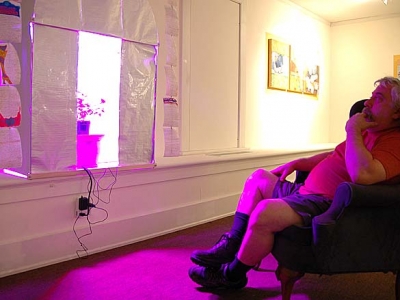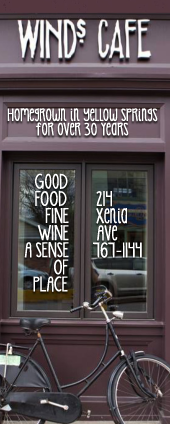Planners limit tiny homes
- Published: February 21, 2013
In response to the question, “how small can a house be in Yellow Springs?” Village Planning Commission on Monday night chose to split the difference between those who favor and those who oppose allowing tiny houses in the village. The planners, in their review of the proposed revised zoning code, agreed to maintain the proposed minimum lot sizes for lower-density Residences A and B, and include no minimum size restrictions for Residence C, the district with the highest density.
The vote was 4–1, with Planning Commission alternate Chris Till, filling in for Bill Bebko, voting against. The minimum size allowed under the revised code, which the planners approved that night, is 900 square feet for Residence A and B. While the revised code initially suggested 750 square feet minimum for Residence C, the planners agreed to change that section to no minimum size. See the zoning plan map at http://www.yso.com or at ysnews.com for the locations of the residential districts.
The planners will address remaining issues in the code revision, including home occupations, at a special meeting on Wednesday, Feb. 27, after which the revision will go to Council for final approval. The discussions are the final part of a year-long effort to revise the zoning code by a Council-approved committee of elected officials and citizens, and consultant Paul LeBlanc.
Sparking the conversation on house size was a proposal by Council member Rick Walkey to allow houses as small as 300 square feet in the village.
But the majority of planners felt this size was too small.
“I think there’s a number out there but 300 square feet is not that number,” Planner John Struewing said. “I want to see it higher.”
The planners’ challenge is to create a zoning code that balances two different local needs, according to Chair Matt Reed: the need to protect property values of existing neighborhoods and to promote more flexible and creative housing to increase infill in the village.
In the end the majority of the planners came down in favor of protecting property values in the two less dense housing districts.
“A lot of folks have substantial investment in their dwellings, and we all know the negative impact on Residence A,” of small houses, Struewing said. “There are folks who will be upset.”
However, concern for property values may soon be overwhelmed by the need for more energy-efficient homes, according to Council representative to Planning Commission Lori Askeland, who spoke in favor of small home sizes.
“We’re facing serious energy issues and the concern that small houses will affect property values will soon become obsolete,” Askeland said.
Eight villagers spoke on the house size issues, with most urging the planners to allow the 300-square foot size.
Alex Melamed, who lives in a 320-square-foot structure on Walnut Street, allowed by the village as an accessory structure because the couple plan to build a larger one on the lot, said he and his wife are quite comfortable in their small space.
“I don’t think my neighbors mind their extra yard space,” he said. “I don’t think it’s valid that small houses lower property values.”
Local builder Andrew Kline of Greene Generation said that he built a house that sold for $300,000, which is located a yard away from a Home, Inc. house.
“Of all the markets in the area, Yellow Springs is unique,” he said. “People want to be here. I don’t see small houses as stopping people from coming.”
And Helen Eier encouraged the planners to consider the needs of young adults, who would find small houses more affordable and more attractive and environmentally sustainable.
“We need a lot of flexibility to get housing that makes sense for the future,” she said.
However, Paul Abendroth encouraged the group to only allow the very small size in the most dense Residence C districts, which is the approach the planners ultimately followed. Planner Tim Tobey emphasized that those who want to build smaller homes in other districts have the option of seeking a variance from the Board of Zoning Appeals.
In other zoning code issues, the planners agreed with the proposed code revision that accessory structures should not be placed in front yards. Discussion around the issue included the consensus that no one wants a “shed from Lowe’s” in the front yard of any residential district. However, Marianne MacQueen urged the planners to reconsider, as the ban means that those whose homes are located at the rear of their lot are allowed no accessory structures. Also, she said, the planners were “legislating aesthetics,” which seemed inappropriate.
“The more we allow people to do with their property to support building more living units, the better,” she said.
But the issue is not aesthetic, according to Planning Consultant Paul LeBlanc, who said that safety is also a consideration. If high structures are allowed in front of a house, it “provides places where lawbreakers can hide.”
The planners also agreed with the revised code that short-term rental housing should be allowed only as a conditional use in all residential districts.
In other planning board business:
• The planners unanimously agreed to a request from Lisa Wolters and Nate Cornett of the Yellow Springs Brewery, 305 N. Walnut St., for a conditional use permit to allow retail sales at their brewery site at MillWorks. Neighbors Jon Hudson and Alex Melamed spoke in favor of the brewery’s request. The planners also agreed that the brewery would be allowed to operate between 10 a.m. and midnight.
The Yellow Springs News encourages respectful discussion of this article.
You must login to post a comment.
Don't have a login? Register for a free YSNews.com account.
Parkinsons.jpg)













No comments yet for this article.